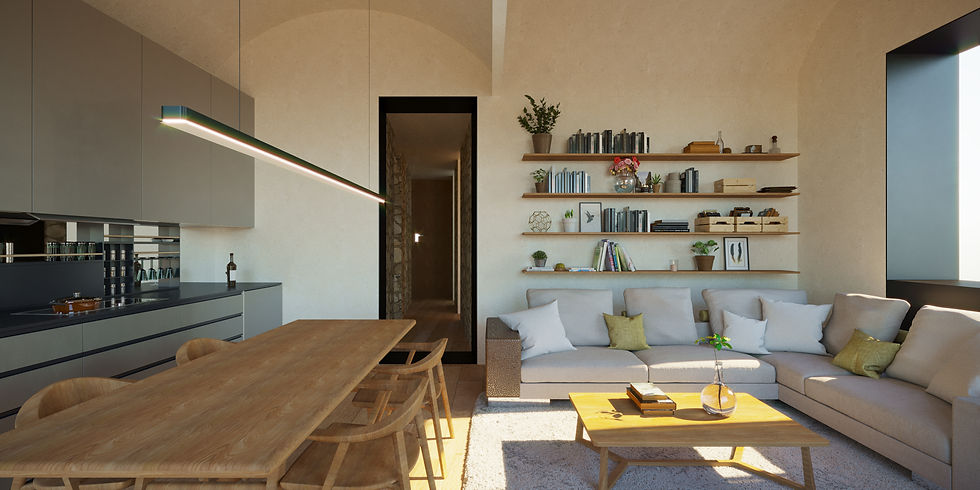top of page
Irola Private House
Interior concept and design for the re-qualification of a private residence in Irola in between Tuscany hills in central Italy. The design aimed at giving value to the existing geometries of the existing old house, as well as highlighting the use of natural colors and materials for the interior space. The general idea of the space is to extend openly to the outdoor terrace over viewing the magnificent hills of Monti.

Location
Irola, Tuscany, Italy
Client
Private
Year
2019
Site Area
600 m²
Project Area
150 m²
Ownership
MBA Marco Bernardini Architects
2xm Studio S.R.L.S (Interior Design)
Moataz Faissal Farid (Partner),
Saloumeh Behboud (Partner)
Services
Interior Design
Program
Residential
Status
Ongoing

Site
bottom of page










