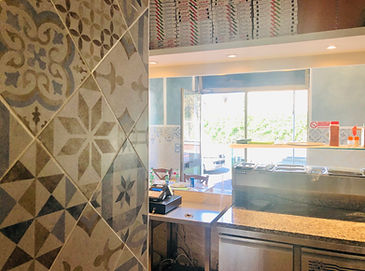top of page

Restaurant Via Varesina Milano
Interior re-qualification of a small restaurant in Via Varesina Milano. The designed focused on the internal re-organization of the plan separating the preparation/service zone from the client order and eating zone. The use of colorful tiles gives the food preparation area a specific ethnic mood following the typology of dishes the restaurant offers. The eating area is designed to maximize the efficiency of the restaurant small space, a continuous bench and high stools facing the walls represents a casual and fast going eating space.

Location
Milan, Italy
Client
NEW FOOD S.r.l.
Year
2020
Project Area
40 m²
Ownership
2xm Studio S.r.l.s
Arch. Moataz Faissal Farid
Services
Interior Design
Program
Restaurant
Status
Built
Plan

Section View


bottom of page



