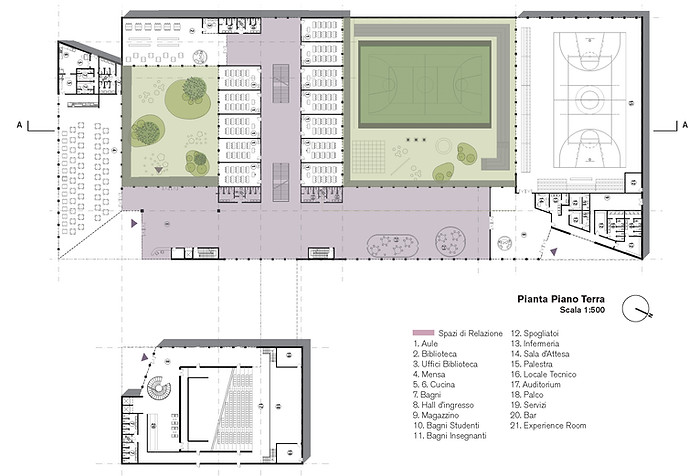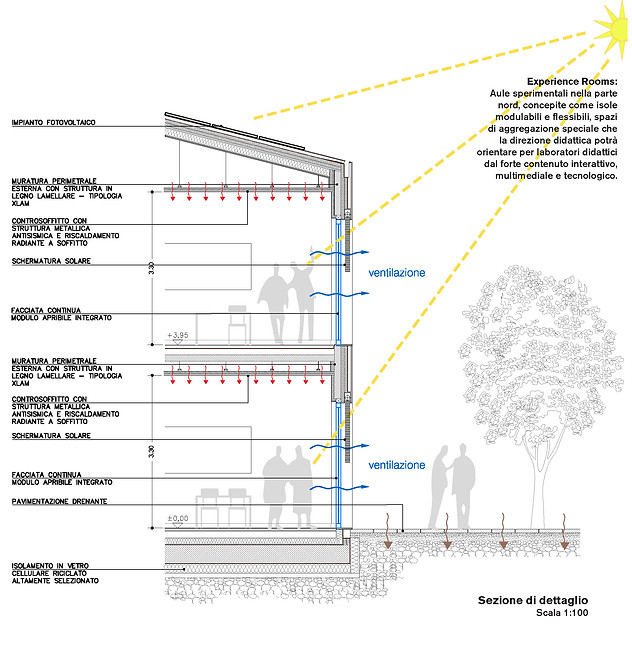SCHOOL CAMPUS IN SEGRATE
The school campus project aims at becoming an urban catalyst in a central yet a low value zone in the heart of Segrate City on the peripheries of Milan. From the Urban point of view, the new buildings highlight the North-South axis connecting the School campus with the new Market piazza and the Municipality building, while as the East-West axis connecting the historic city centre with the new Centro Parco passing by the central Market piazza and the school campus urban space. The Architecture of the school campus is composed by a series of continuous spaces surrounding 2 courtyards, providing a natural and open shelter for the students, teachers and visitors of the campus. The structure of the school campus buildings is designed in glued laminated timber for slabs and walls.

Location
Segrate, Italy
Client
Comune di Segrate
Westfield Milan S.p.A
Year
2020
Site Area
67.400 m²
Project Area
10.000 m²
Ownership
2xm Studio S.R.L.S
Moataz Faissal Farid (Partner), Saloumeh Behboud (Partner)
Partner
Studio AMS Arch. Massimo Salamone
Consultants
Engineering: F&M Ingegneria
Services
Concept: Masterplan, Urban Design, Architectural Design, Landscape Design
Program
Educational, Cultural,
Landscape, Recreational, Residential, Civic
Status
Competition
View from Lavizan Park

Masterplan

Masterplan Systems

General View

Floor Plans


Renders


Building Sections





Detailed Section
CREDITS
2xm Studio
Moataz Faissal Farid
Saloumeh Behboud
Haniye Razavivand
Studio AMS
Massimo Salamone
Laura Dell'Acqua
Elena Roma
Mattia Donati
F&M Ingegneria
Alessandro Bonaventura
Rade Batinica
Roberto Zuccon
