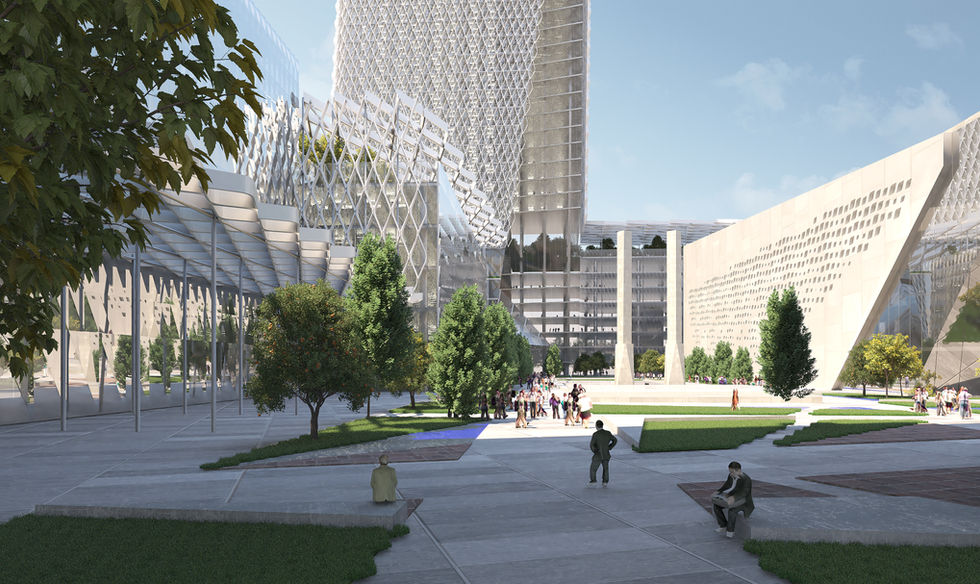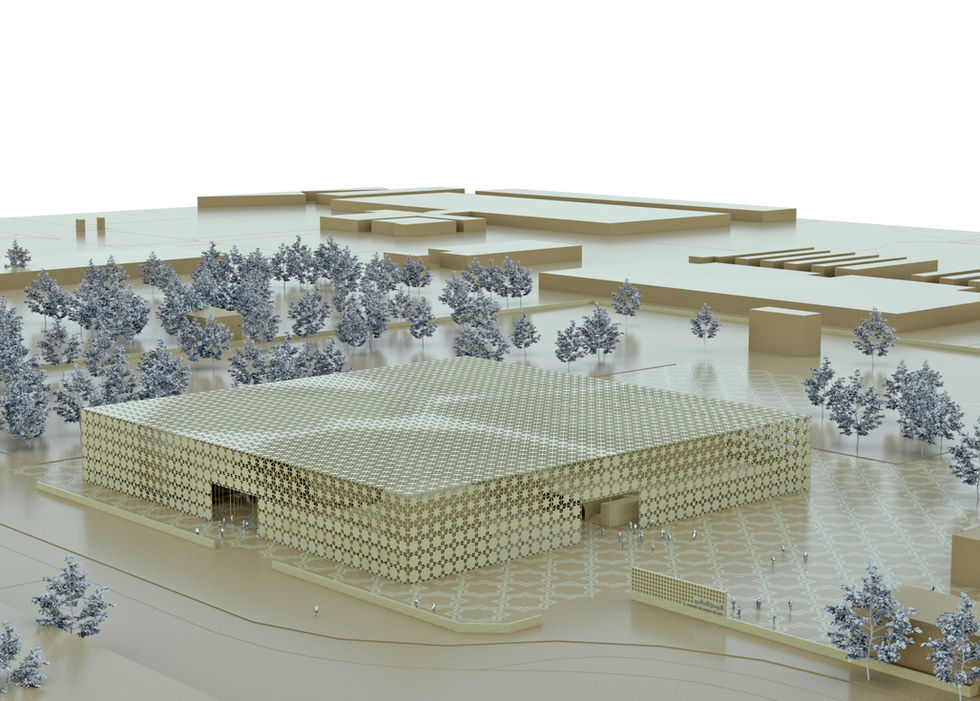
Private Villa. ABU DHABI, UNITED ARAB EMIRATES.
Stage: Concept & Detailed Design. Year: 2023 - Developed in partnership with Stefano Boeri Architetti
The Abu Dhabi Luxury Villa is a testament to the perfect blend of traditional and contemporary design. Located on a private island in Abu Dhabi, this villa features a beautiful courtyard that offers an open view of the surroundings. With a functional plan that takes into account every aspect of modern living, this villa is the perfect place to call home. Experience luxury like never before and enjoy the best of both worlds with the Abu Dhabi Luxury Villa.
Headquarter Complex. TEHRAN, IRAN
Stage: Competition Finalists. Year: 2017
Based on the historic image of Saltanat-Abad tower, the NIGC headquarter will play an iconic role in the sky-line of the north-eastern region of the capital. The NIGC complex will function as the most important focal points of the master plan Saltanat–Abad historic garden. The new NIGC complex will grow around a unique new landmark tower in Tehran. An architectural landmark that will be visible from a long distance. It will be the protagonist of a larger settlement of buildings and open spaces that will contribute to create a new urban and green environment for the city.
Egyptian Consulate Renovation & Extension. MILAN, ITALY
Stage: Built. Concept, Detailed Design & Construction Supervision. Year: 2018-2022
The Renovation project of 'The General Consulate of The Arab Republic of Egypt' in Milan is intended to renovate the diplomatic body main headquarter and to recover the structure from further downgrading and malfunction. The existing building demonstrated a great necessity to continue functioning properly; a space for official and diplomatic representation, a workspace, and a space of public service. The Consulate was surviving to adapt to a contemporary building basic functional, aesthetic and security needs; and from the other hand, to continue hosting the ever-increasing public crowd, that arrive from all over Northern Italy seeking governmental services.

MOSQUE & CULTURAL CENTER. MILAN, ITALY
This Islamic Center proposal is about Gathering people to share their common grounds and share the marvel of the universe. Gathering people in worldly daily activities, next to a neighboring mosque, surrounded by Natural elements that keep people grounded and thoughtful of the Mightiness of our Creator. The complex that can get busy at different times throughout the day gets quieter, with shadows and dimming lights at Prayer Times.The project uses different modelling Tools for generative design, as an experiment to modernize Islamic geometric pattern, Inspired by the Universe, and give them more potential functions and dimensions.

CS09 OFFICE BUILDING. THE NEW ADMINISTRATIVE CAPITAL, EGYPT.
Stage: Under Construction. Concept & Schematic Design. Year: 2020 Developed in partnership with Stefano Boeri Architetti
..
PRIVATE HOUSE.
FRANKFURT, GERMANY.
Stage: Built, Concept and schematic Design. Year: 2021-2022
A private villa in Rheinbach near Frankfurt, in Germany. The family living space is designed to provide a vast exposure to the private garden on the south, the double height guarantees this connectivity between the small work area and bedroom corridors on the upper level outdoor space for the family. The central stair location and orientation confirms this idea, as well as the partition free kitchen and dinning spaces.

PRIVATE VILLA. ABU DHABI, UNITED ARAB EMIRATES.
Stage: Concept & Detailed Design. Year: 2023 - Developed in partnership with Stefano Boeri Architetti
The Abu Dhabi Luxury Villa is a testament to the perfect blend of traditional and contemporary design. Located on a private island in Abu Dhabi, this villa features a beautiful courtyard that offers an open view of the surroundings. With a functional plan that takes into account every aspect of modern living, this villa is the perfect place to call home. Experience luxury like never before and enjoy the best of both worlds with the Abu Dhabi Luxury Villa.
PRIMARY SCHOOL REQUALIFICATION. BETTOLA, PIACENZA, ITALY.
Status: Built | Stage: Concept & Detailed Design | Year: 2015 - 2016
The re-qualification project aims at the seismic improvement of the "Enrico Fermi" Primary School in Bettola, that at the outcome of the vulnerability seismic assessment has detected a resistant capacity against a possible seismic action equal toabout 60% compared to the project acceleration for a new building. The intervention in question involves the construction of 2 metal carpentry structures external to the building, characterized by autonomous "caisson" foundations and connected to the building existing through the use of a series of metal tie rods and a stiffening slab placed on the attic floor.

PRIVATE VILLA. ABU DHABI, UNITED ARAB EMIRATES.
Stage: Concept & Detailed Design. Year: 2023 - Developed in partnership with Stefano Boeri Architetti
The Abu Dhabi Luxury Villa is a testament to the perfect blend of traditional and contemporary design. Located on a private island in Abu Dhabi, this villa features a beautiful courtyard that offers an open view of the surroundings. With a functional plan that takes into account every aspect of modern living, this villa is the perfect place to call home. Experience luxury like never before and enjoy the best of both worlds with the Abu Dhabi Luxury Villa.
SCHOOL CAMPUS. SEGRATE, MILAN, ITALY
Stage: Competition.
Year: 2019
The school campus project aims at becoming an urban catalyst in a central yet a low value zone in the heart of Segrate City on the peripheries of Milan. From the Urban point of view, the new buildings highlight the North-South axis connecting the School campus with the new Market piazza and the Municipality building, while as the East-West axis connecting the historic city centre with the new Centro Parco passing by the central Market piazza and the school campus urban space. The Architecture of the school campus is composed by a series of continuous spaces surrounding 2 courtyards, providing a natural and open shelter for the students, teachers and visitors of the campus. The structure of the school campus buildings is designed in glued laminated timber for slabs and walls.



















































































